 Footbridge from the Yurakucho Metro Stop to Shinonome Canal Court.
Footbridge from the Yurakucho Metro Stop to Shinonome Canal Court.Housing for the masses took on great importance during the twentieth century and was heightened by the post-World War II building frenzy in Europe. They began as Utopian government projects, but there has been a major shift over the past several decades towards development by private entities, with an emphasis on housing for the upper to upper-middle classes. Still, governments across the world provide tax breaks and financial incentives to private developers, especially when it comes to converting former industrial lands to new uses. The Docklands in London, which began in the 1980s, exemplify this type of development. With escalating gentrification and the demolition of historical properties, a new set of socio-economic and ideological issues have emerged from this type of development.
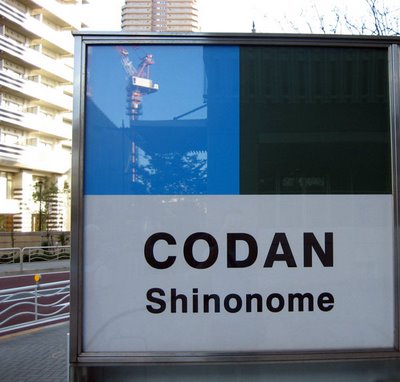 Tokyo's Shinonome Canal Project began in the 1990s as architects, planners, and government officials sought ways to transform an industrial waterfront property that operated until the early 1970s. Kengo Kuma and Toyo Ito were among the most prominent architects to contribute to this large scale development which sits just 5 kilometers from the center of Tokyo. Unlike the Docklands which boast the highrise commercial Canary Wharf tower, Shinonome Canal Project was geared towards developing housing, limited commercial development, parks, and infrastructure. And unlike other current Utopian projects, such as Vancouver's point tower model, this housing is mostly mid-rise. If Vancouver's model embraces slender "towers on a podium," Shinonome's model might be considered "block on a podium." As a result, there is less open space on the ground plane (i.e., less green space), but the housing is much less hierarchical and a bit more human-scale.
Tokyo's Shinonome Canal Project began in the 1990s as architects, planners, and government officials sought ways to transform an industrial waterfront property that operated until the early 1970s. Kengo Kuma and Toyo Ito were among the most prominent architects to contribute to this large scale development which sits just 5 kilometers from the center of Tokyo. Unlike the Docklands which boast the highrise commercial Canary Wharf tower, Shinonome Canal Project was geared towards developing housing, limited commercial development, parks, and infrastructure. And unlike other current Utopian projects, such as Vancouver's point tower model, this housing is mostly mid-rise. If Vancouver's model embraces slender "towers on a podium," Shinonome's model might be considered "block on a podium." As a result, there is less open space on the ground plane (i.e., less green space), but the housing is much less hierarchical and a bit more human-scale.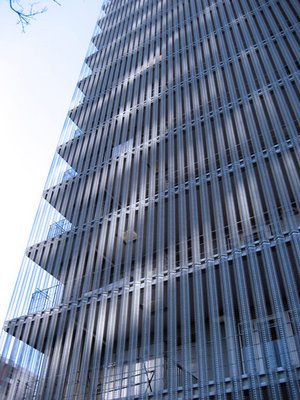 Screens.
Screens.Through the use of various modern materials, some amount of privacy is achieved between living spaces and commercial spaces at the ground level.
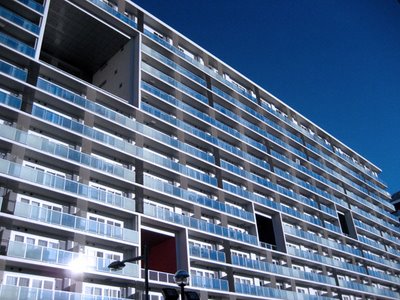 Common Voids.
Common Voids.The large voids in Toyo Ito's project provide common amenity spaces.
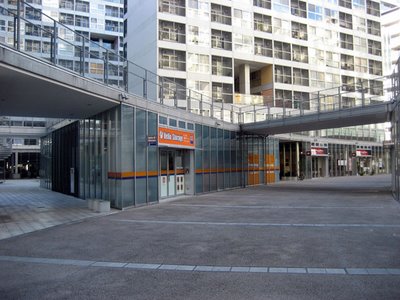 Commercial Cut.
Commercial Cut. The ground plane offers retail, preschools, gallery spaces, and more. The next level provides common space for residents; its separation from commercial activity lends it a more residential feel.
 Public / Private.
Public / Private.Large master planned spaces tend to feel over-regulated and too well defined - just ask any Vancouverite living in Coal Harbour. Thus, it's encouraging to see that some residents here take the liberty to hang clothes under a public stair.
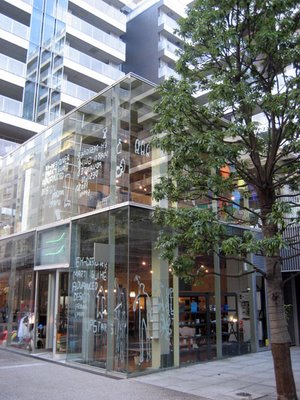 Gallery Space.
Gallery Space.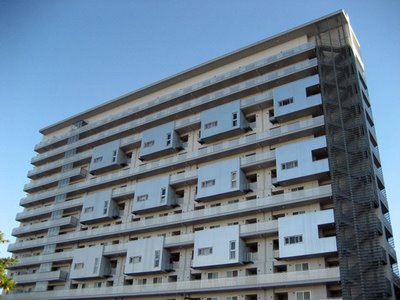
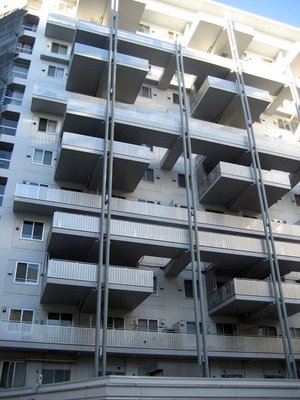 Extrusions.
Extrusions.These extruded spaces may provide a buffer of privacy between the interior and exterior spaces.
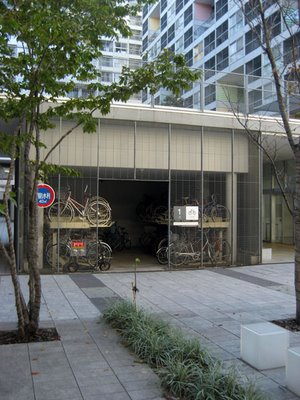 Bicycle Parking Garage.
Bicycle Parking Garage.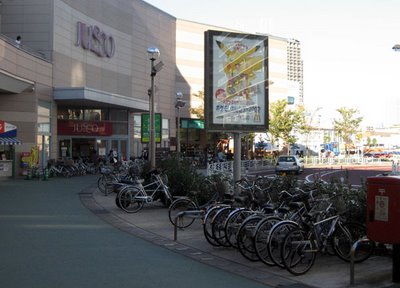 The Local Grocery Store.
The Local Grocery Store.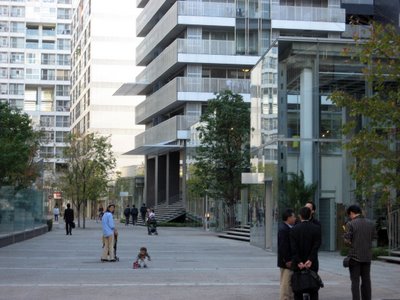 If you lived here, you would be home by now.
If you lived here, you would be home by now.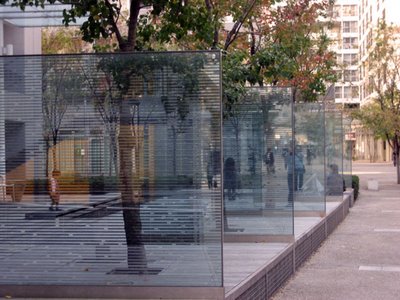
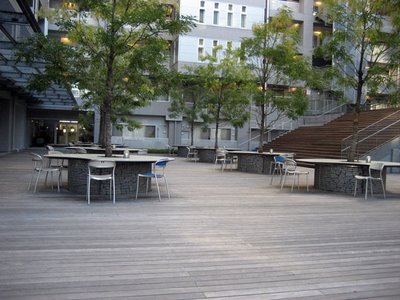 Semi-private spaces.
Semi-private spaces.These areas are located a level above the commercial zone and provide the opportunity for mingling with neighbors... Though at this moment, there was no one to mingle with.
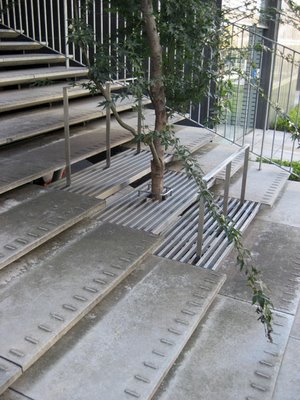 Room for Growth.
Room for Growth.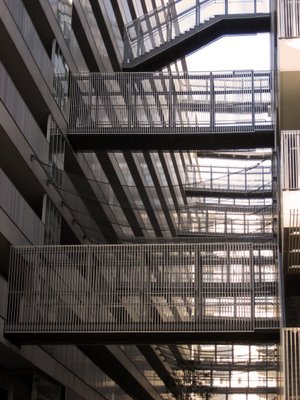 Screened Passages on Kengo Kuma's project.
Screened Passages on Kengo Kuma's project.T
No comments:
Post a Comment